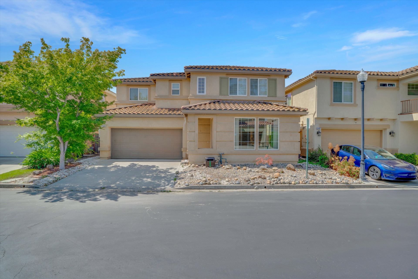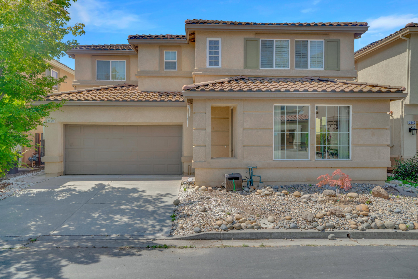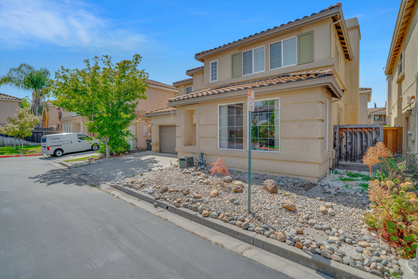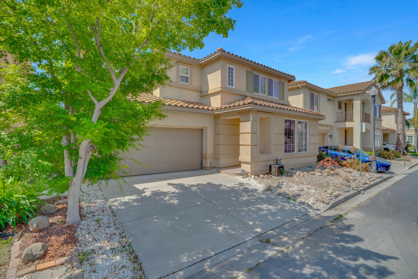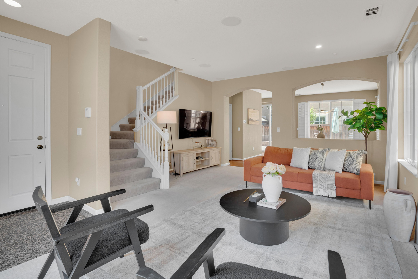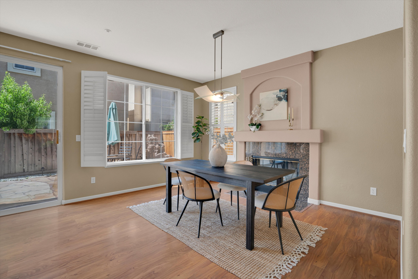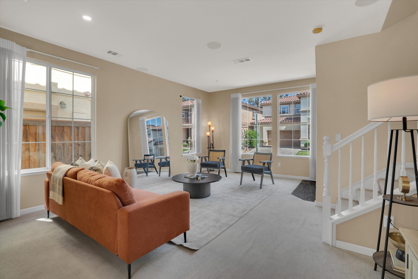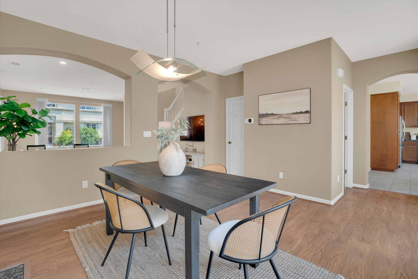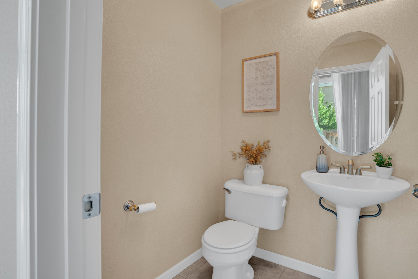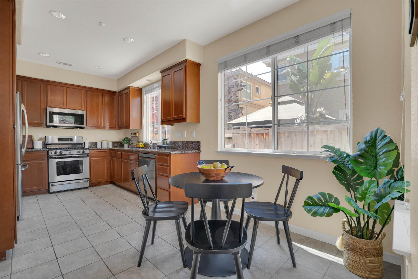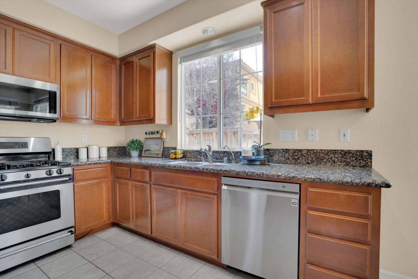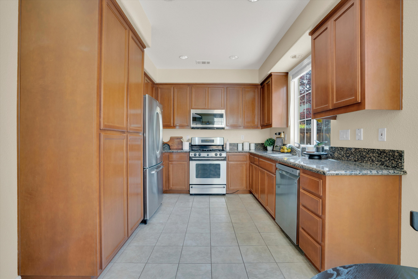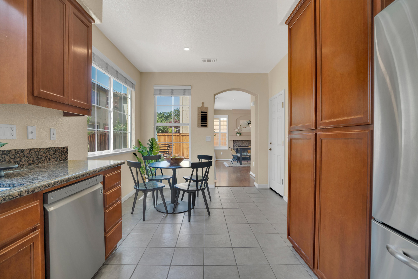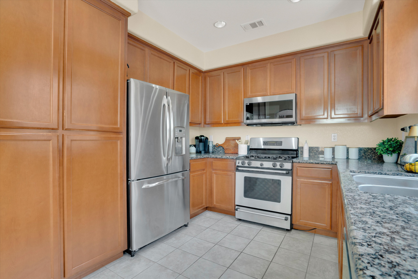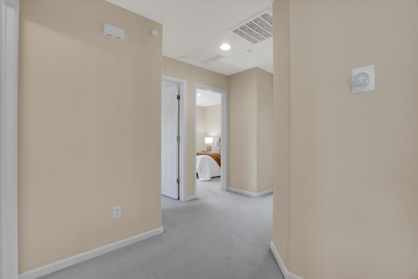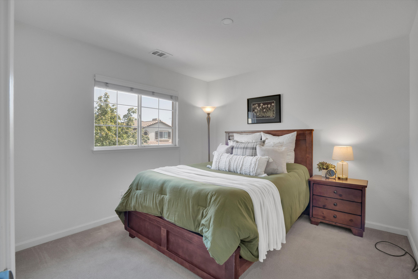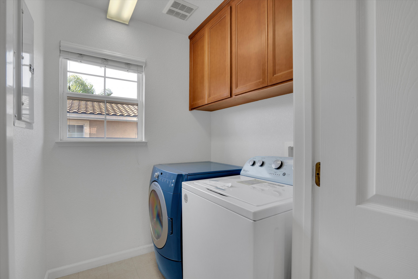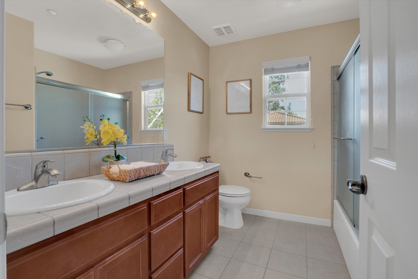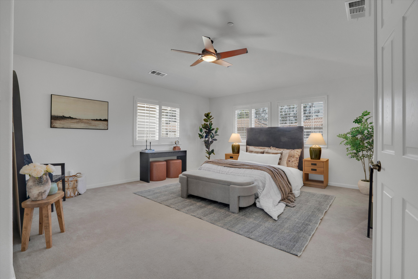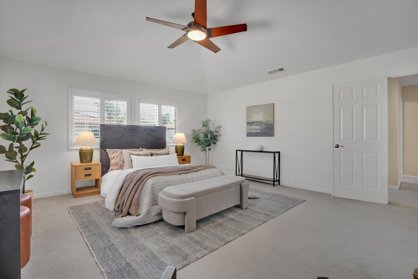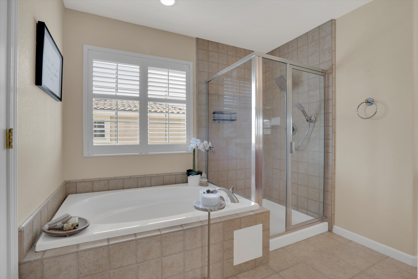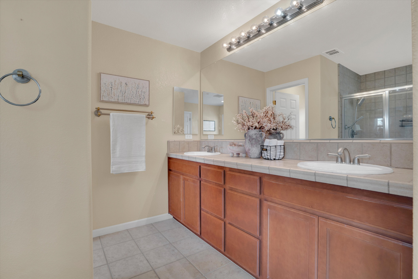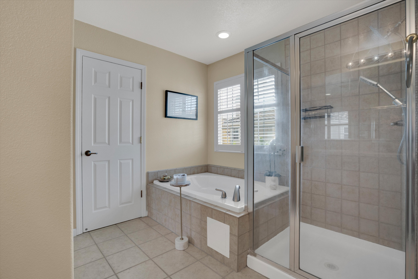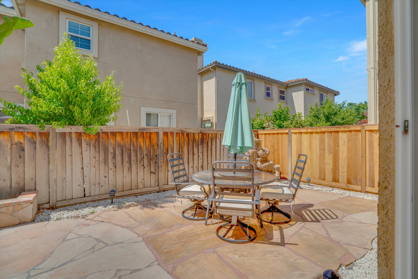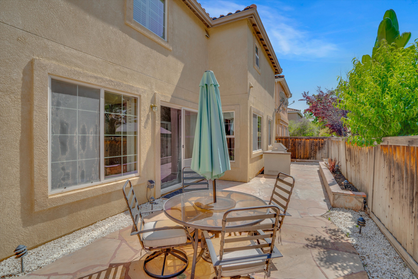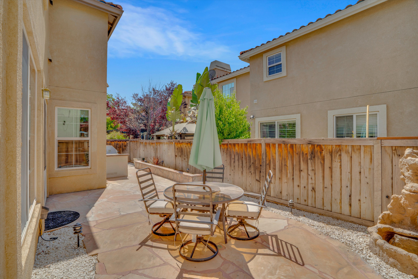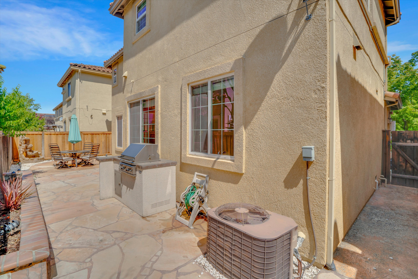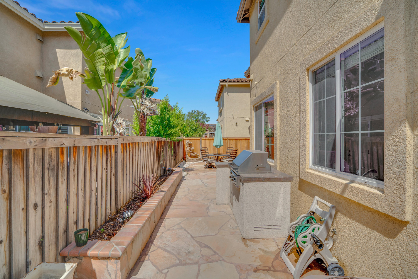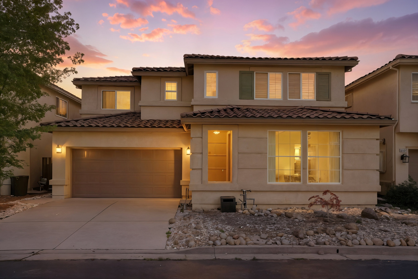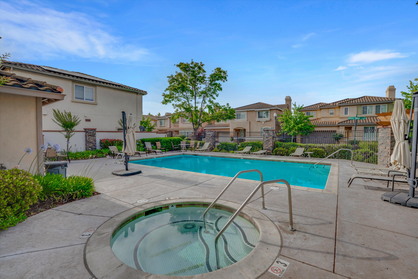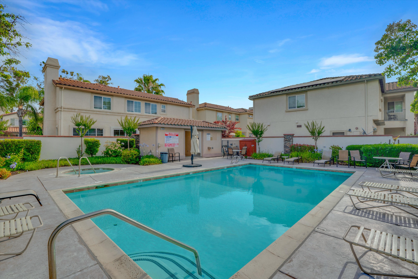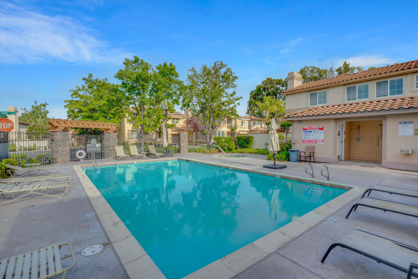2163 Elsa Common, Livermore, CA
Meticulously Maintained Residence
- 3 Beds
- 2.5 Baths
- 1911 Sq. Ft.
- $ 1,025,000
Scroll
Welcome to 2163 Elsa Common a meticulously maintained residence tucked away on a cul-de-sac in The Reserve, one of Livermore’s desirable communities. This spacious 3-bedroom, 2.5-bathroom home blends comfort, functionality, and classic curb appeal with its tile roof and inviting front entry. Inside, high ceilings, graceful archways, and an open-concept layout create an airy, modern feel. The kitchen offers stainless steel appliances, abundant cabinetry, and a sunny dining nook that flows effortlessly into the living room—ideal for everyday living or lively gatherings. Upstairs, the generous primary suite features a walk-in closet and well-appointed en-suite bath, while two additional bedrooms provide flexible space for family, guests, or a dedicated home office.
A convenient upstairs laundry room and an attached two-car garage add everyday ease. Outdoor living shines here: the private, low-maintenance backyard showcases a flagstone patio, built-in seating planters, and plenty of room for dining al fresco or weekend barbecues. As a resident of The Reserve, you’ll enjoy a sparkling community pool, well-kept grounds, and close proximity to top-rated schools, shopping, dining, downtown Livermore, local wineries, and commuter routes including I-580 and the ACE Train.
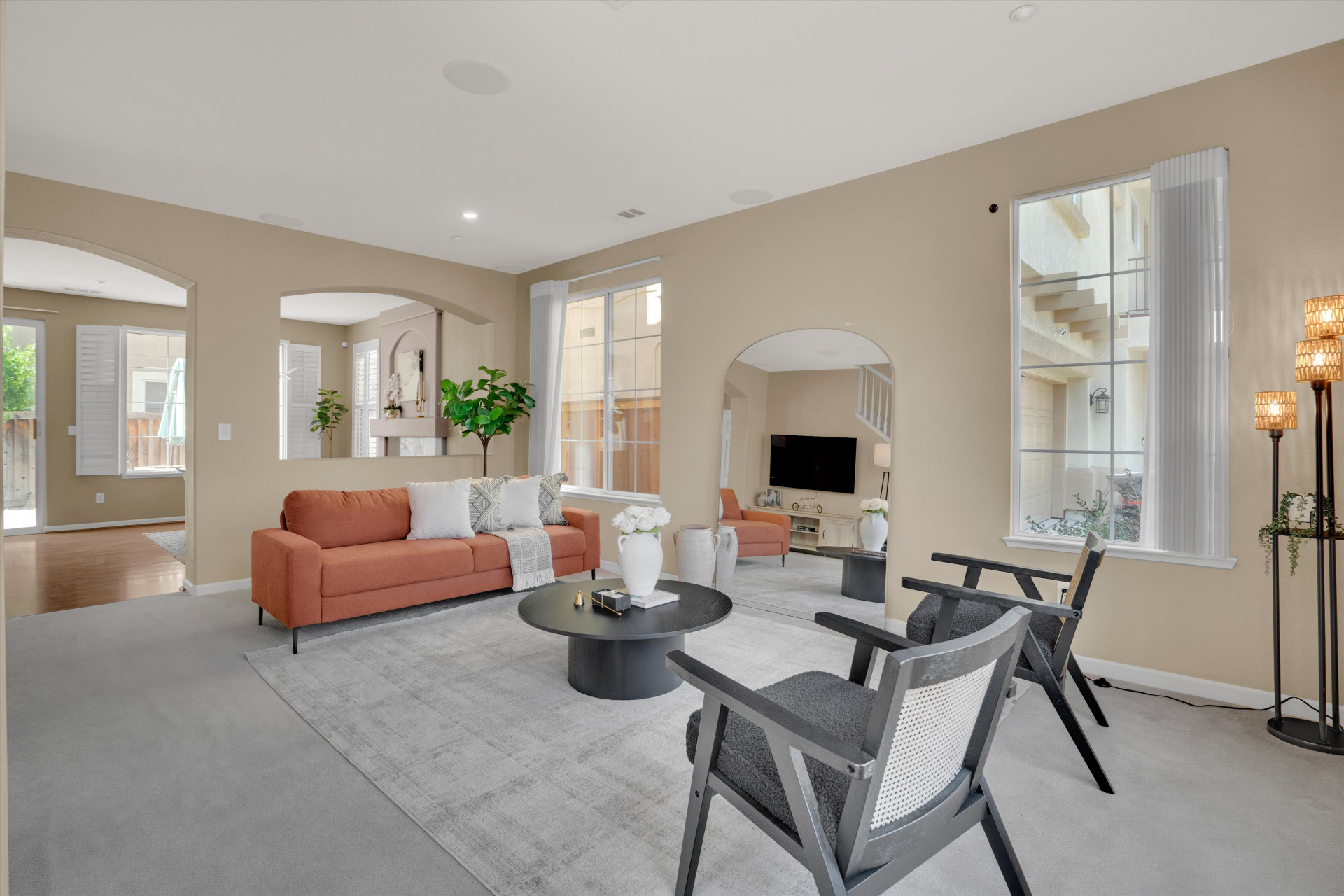
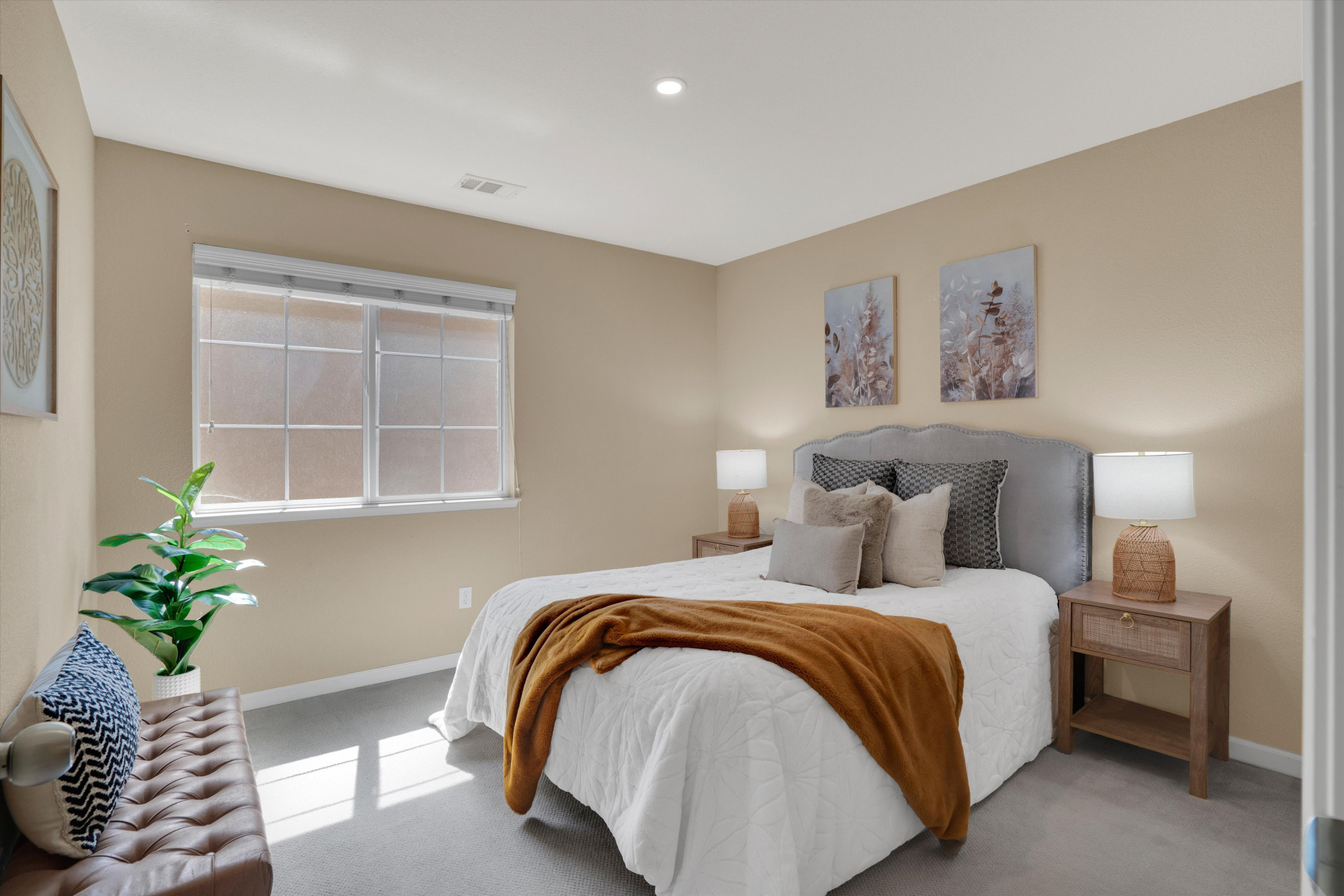
Virtual tour
Tour this property
Floor plans
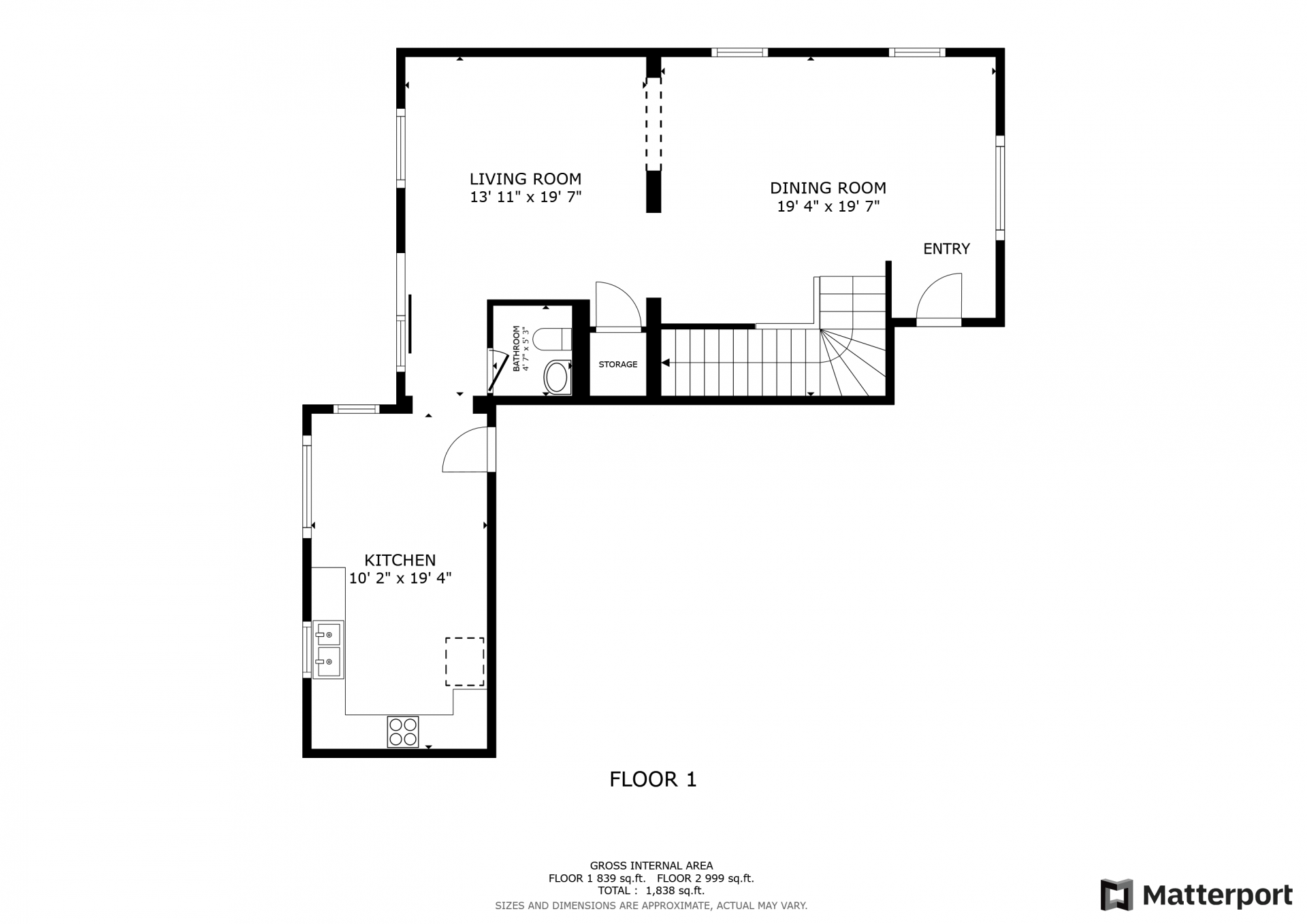
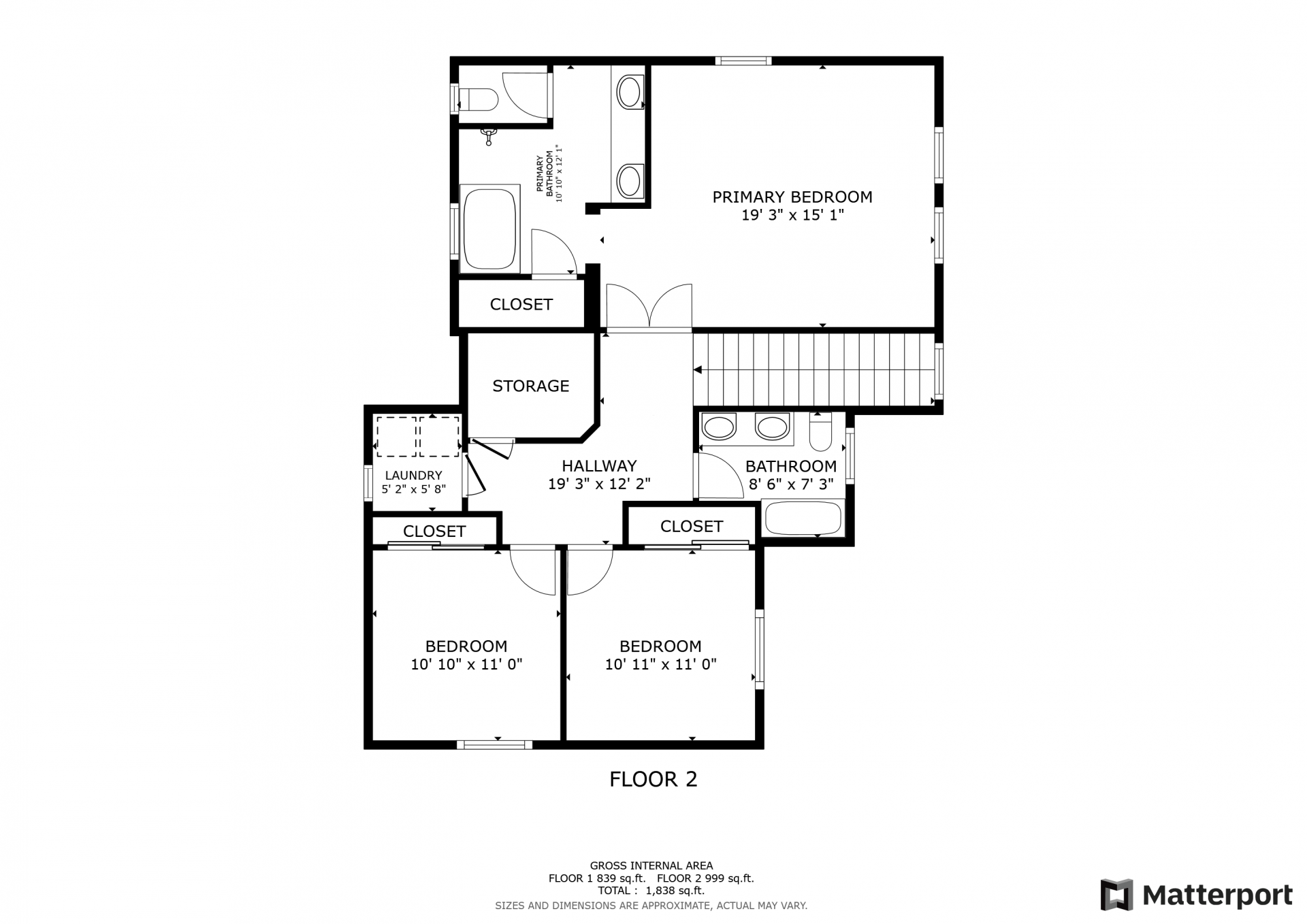
Location

Presented by
JENNIFER OUK
REALTOR® DRE# 02079511, Fast Real Estate x eXp Realty
M: +1 510-978-0428

Get in touch
Thank you for your interest in 2163 Elsa Common!
A member of our team will be in touch soon to schedule a discreet and confidential conversation.
